
Photography: Natalie McComas (c) Courtesy of Modern House

Photography: Natalie McComas (c) Courtesy of Modern House

Photography: Natalie McComas (c) Courtesy of Modern House

Photography: Natalie McComas (c) Courtesy of Modern House

Photography: Natalie McComas (c) Courtesy of Modern House

Photography: Natalie McComas (c) Courtesy of Modern House

Photography: Natalie McComas (c) Courtesy of Modern House
This pavilion house on Australia’s New South Wales coast is a surfer’s paradise, designed to offer a vantage point for nearby whale migration.
Way Way House was built in 2004 for a group of surfing fanatics who briefed architect Luigi Rosselli to design them a holiday home that makes the most of its subtropical plot overlooking Gumbaynggir country. The result is a ‘twin’ house that accommodates two families.
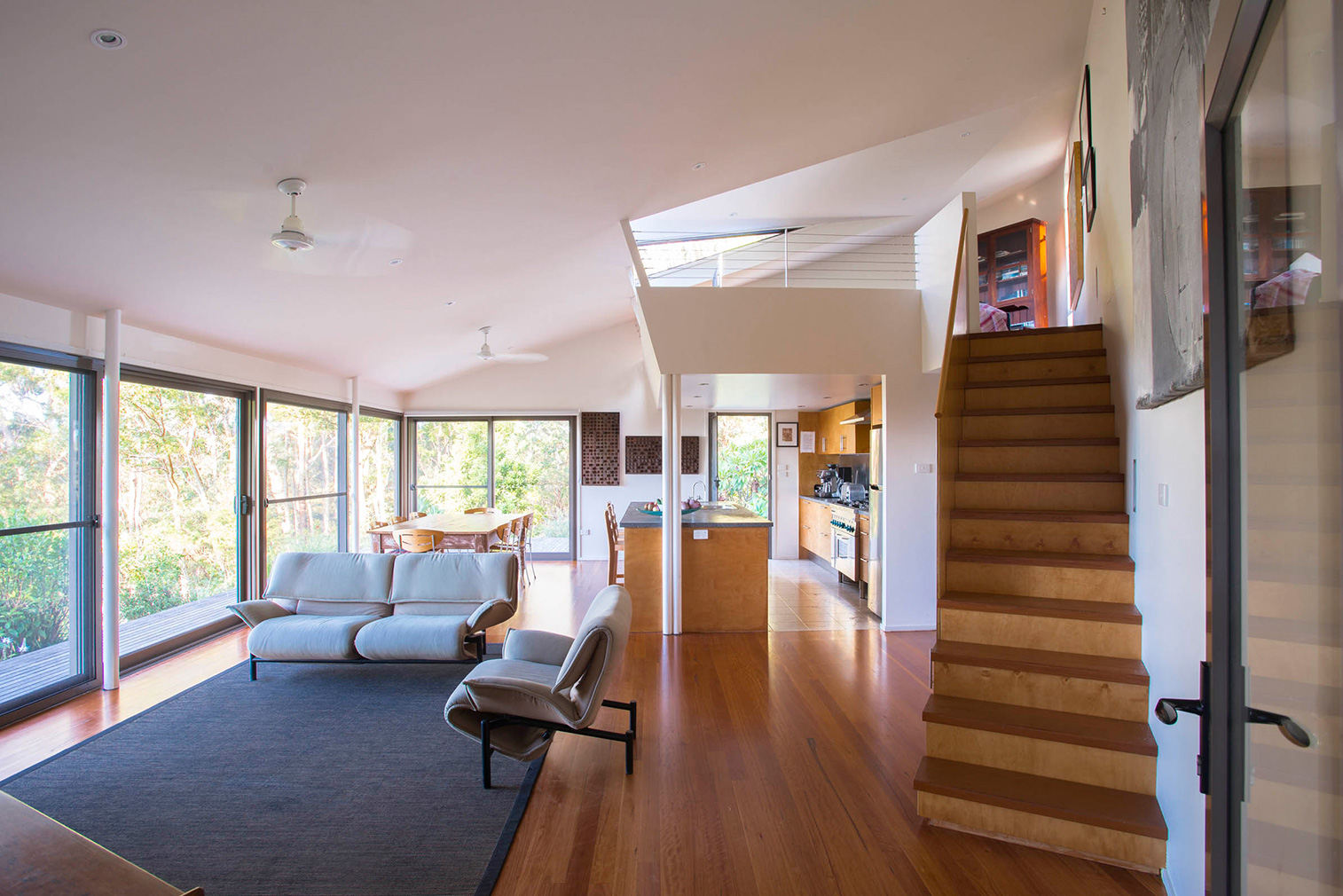
Four bedrooms fill one wing, with a communal kitchen and double-height living room in the other half of the New South Wales property – on the market via Modern House with price on application. These volumes are connected by a covered breezeway that doubles as an outdoor lounge and quiet spot for drinking in the views.
Way Way House hunkers low on the horizon, and it’s inside where Rosselli’s signature ‘quirks and curves’ are most evident. Walls have rounded corners while rooms have unusual angles and built-in stepped storage.
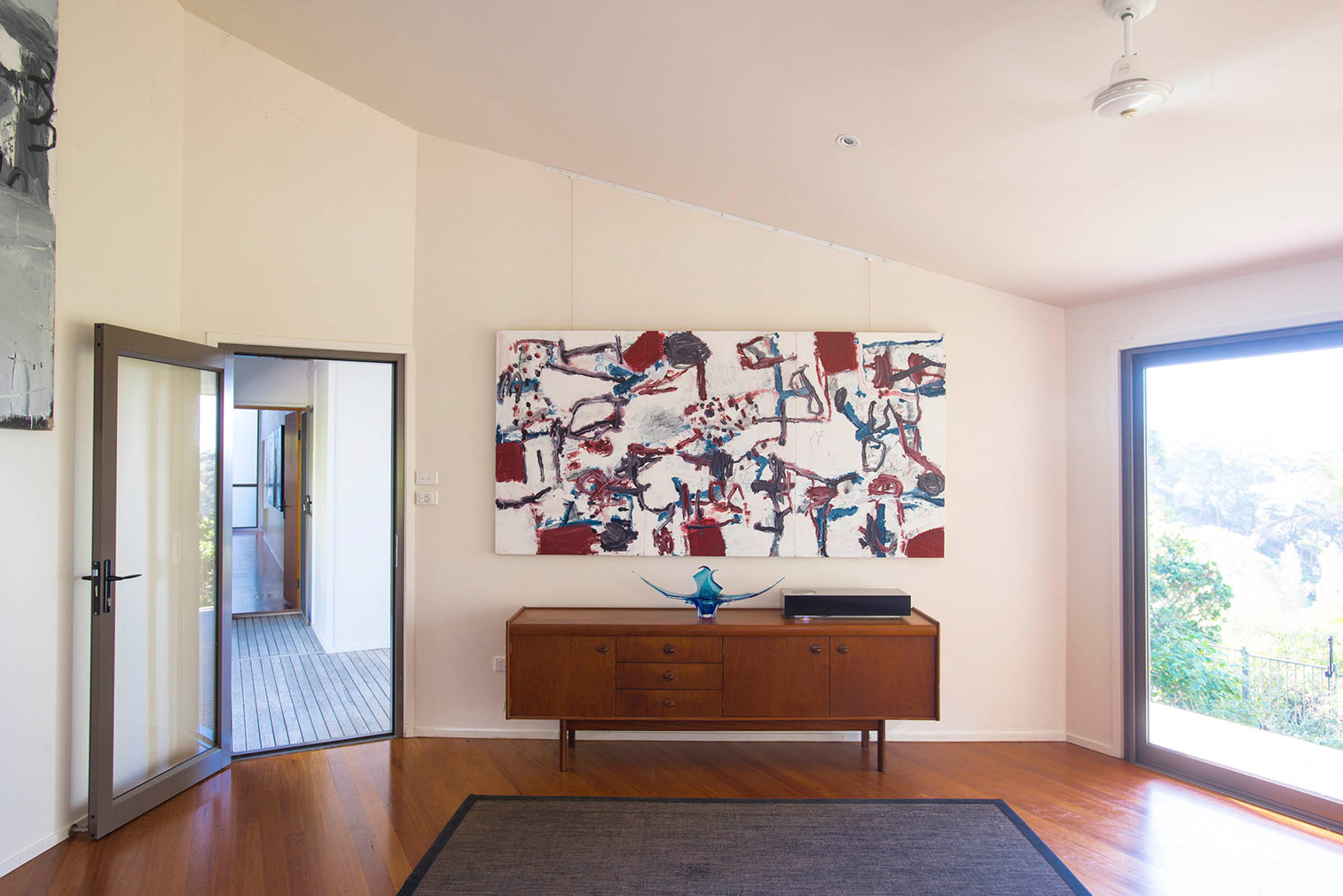
Floor-to-ceiling windows look over the swimming pool and ocean, and across a triangular lawn at the front of the Aussie property is a separate studio – a simple structure with a workspace and mezzanine bedroom.
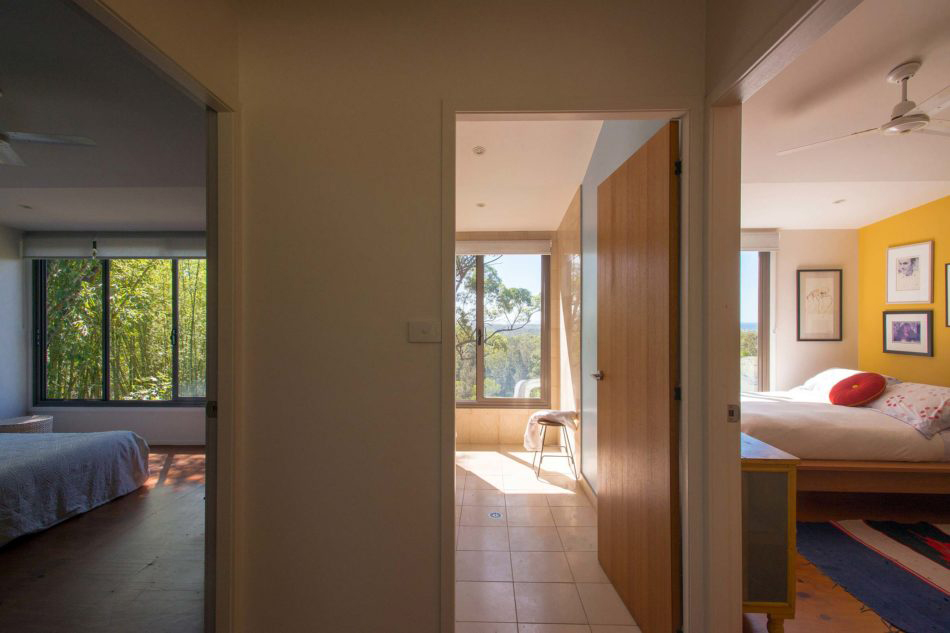
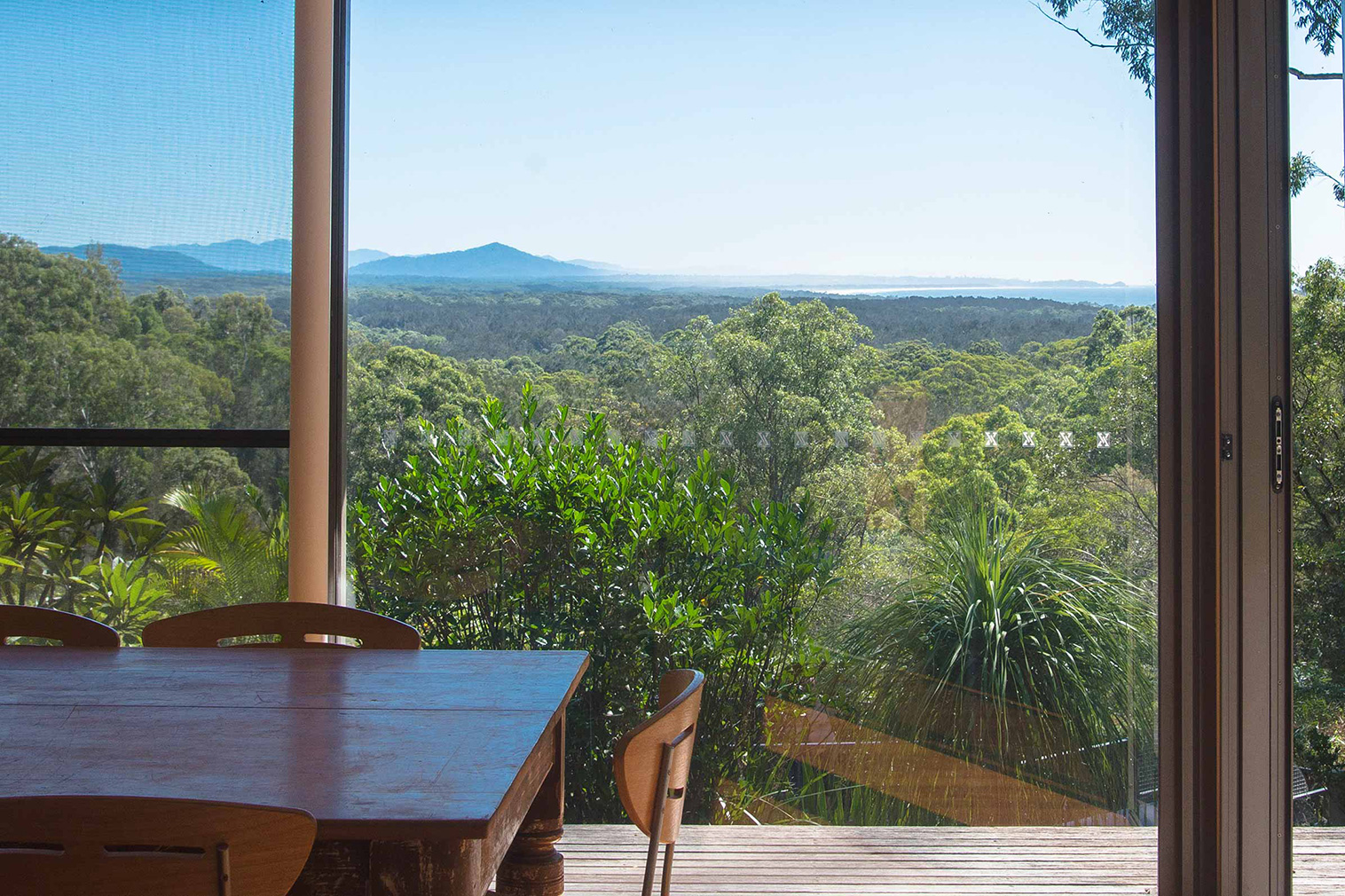
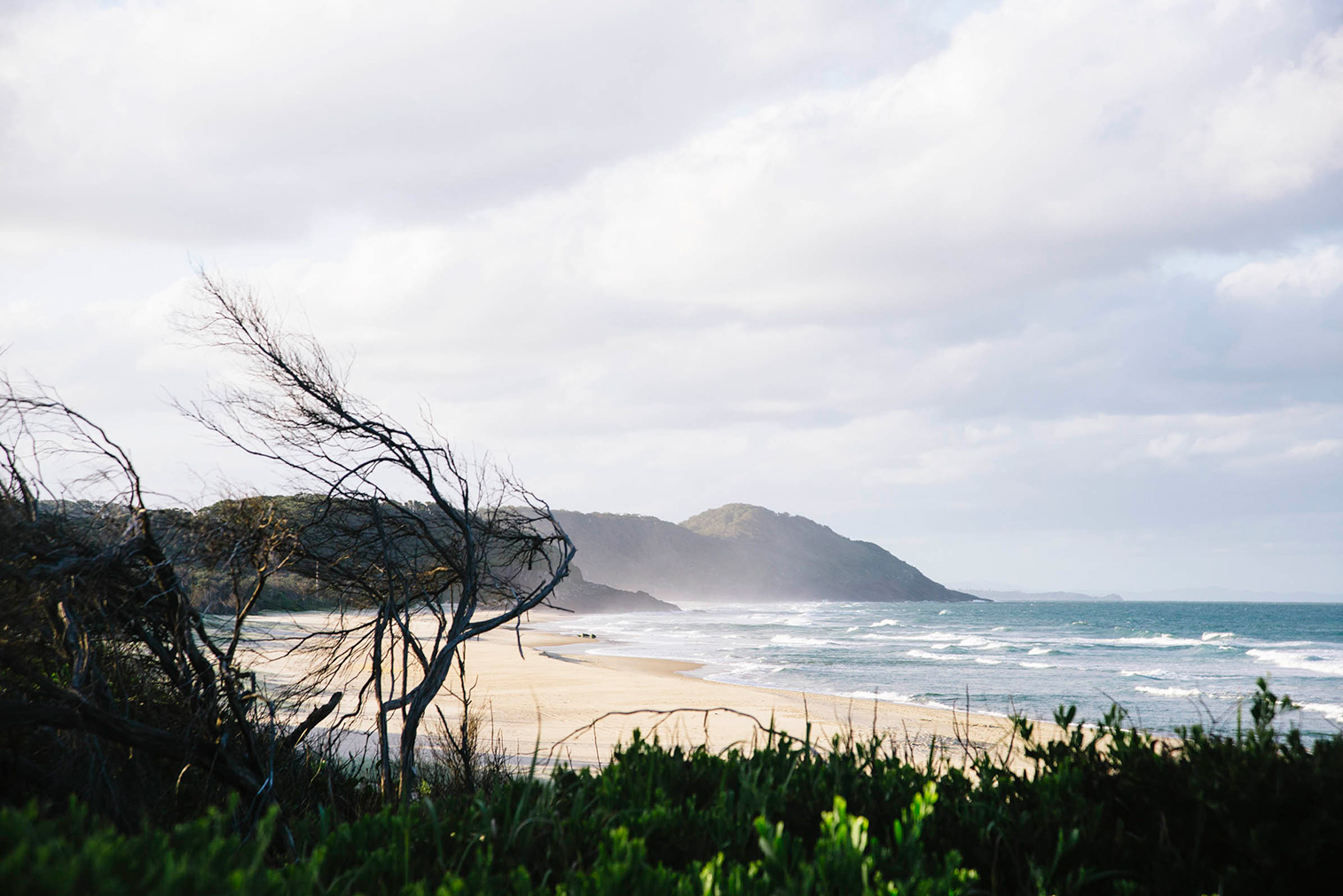
6 Australian holiday homes designed for slow living this summer
















