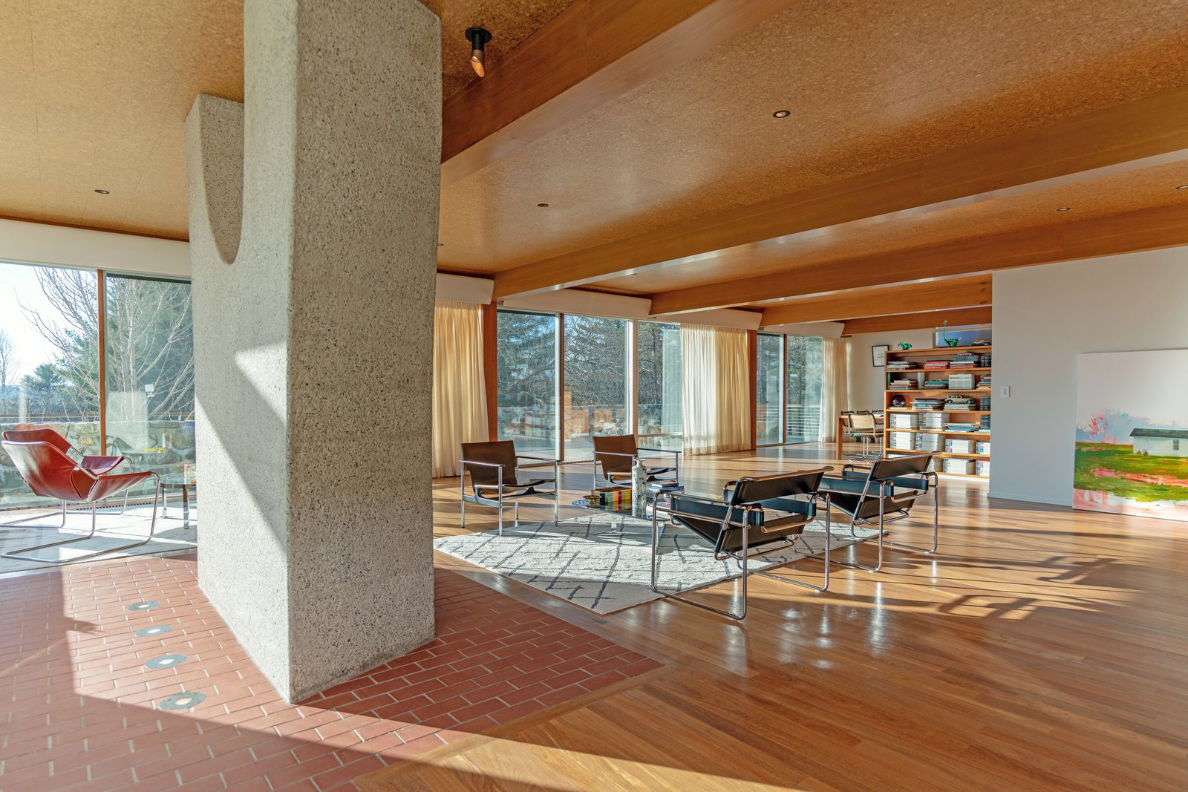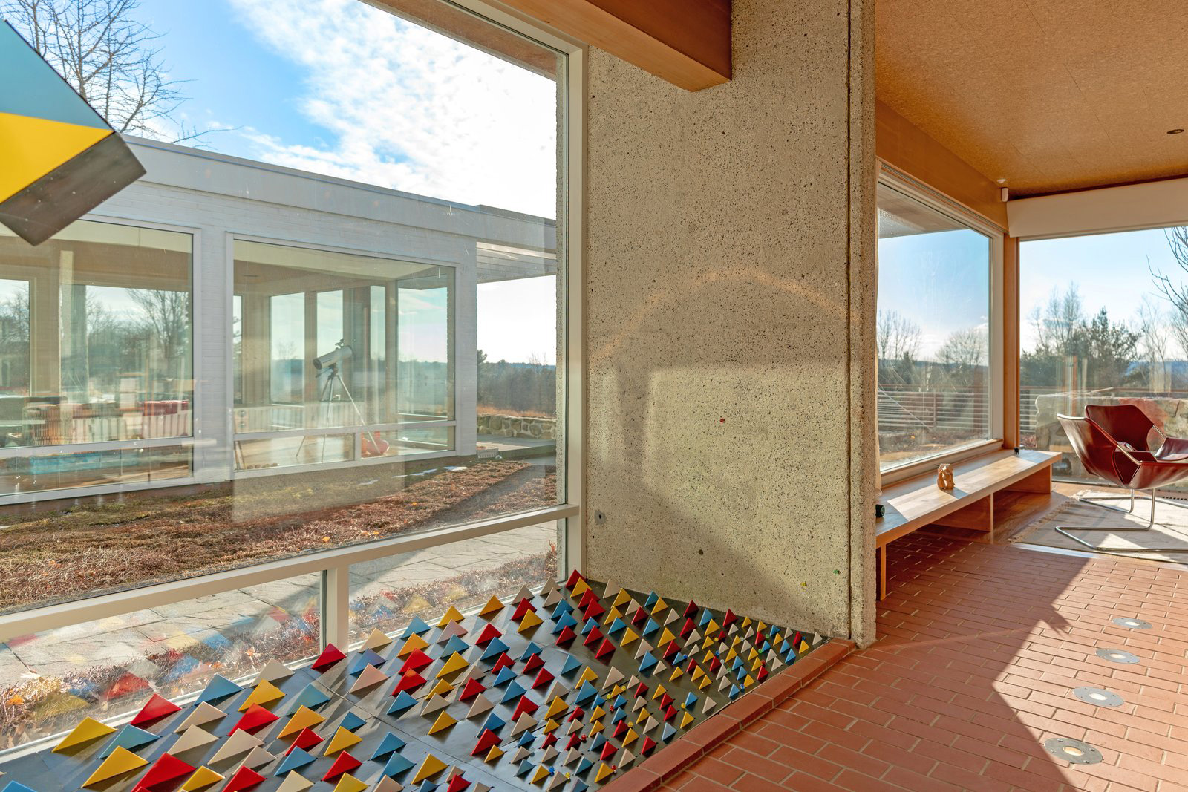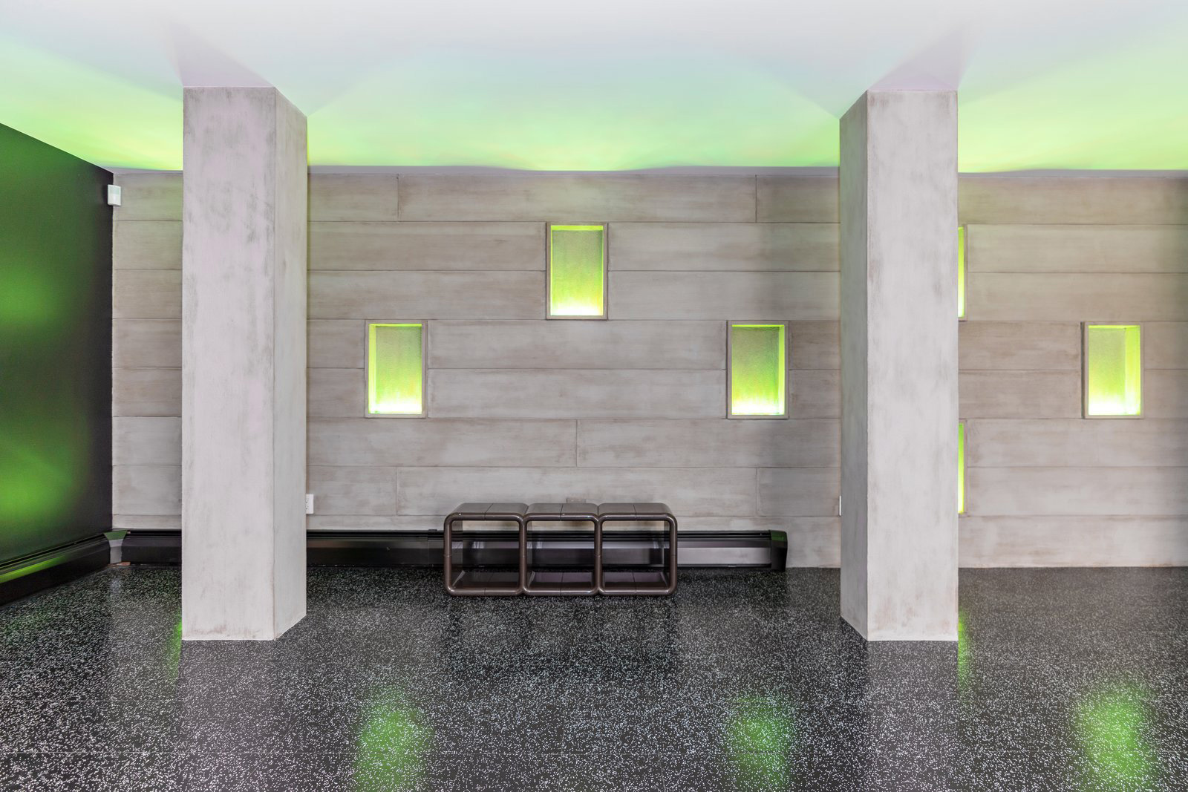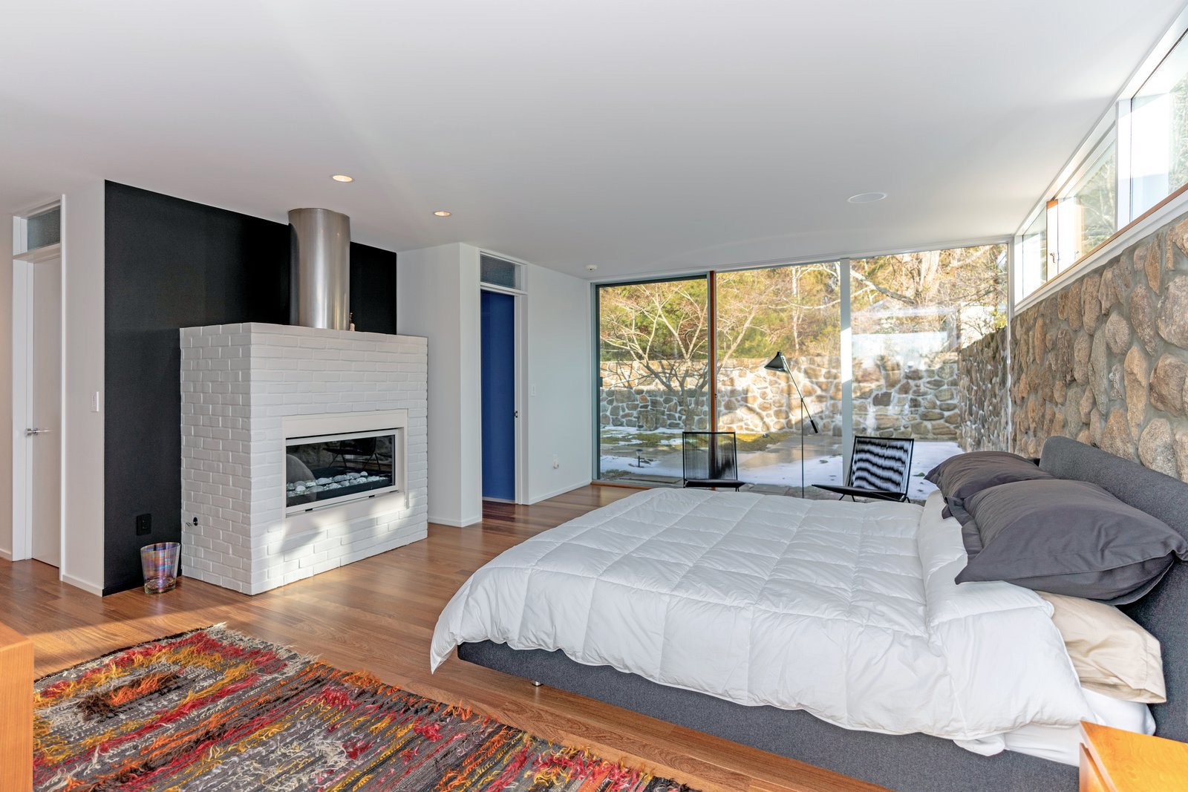Updated 11 May 2020: This sleek midcentury modern home by Bauhaus architect Marcel Breuer in Connecticut’s Litchfield is packed with original features, including a ‘cut out’ staircase.
The modernist pioneer designed Gagarin House I in 1956 for Andrew and Jamie Gagarin. It features a steel frame and reinforced concrete structure set with natural fieldstone and Breuer’s signature walls of glass, which peek onto a leafy 1.7-acre sloping plot skirted by trees.

Via Madonna Phillips Group

Via Madonna Phillips Group

Via Madonna Phillips Group

Via Madonna Phillips Group

Via Madonna Phillips Group
Much of Breuer’s original design is intact across the three-bedroom Connecticut property – which initially listed in 2019 and is still on the market via Madonna & Phillips Group of William Pitt Sotheby’s for $3.8m – including brick and teak floors and Portuguese cork ceilings.
A tree trunk-shaped bush-hammered concrete fireplace takes pride of place in the living room, while the master bedroom is set within its own wing. The floating staircase features geometric cut-outs that peek onto the living room and add an unusual feature to the space.





















