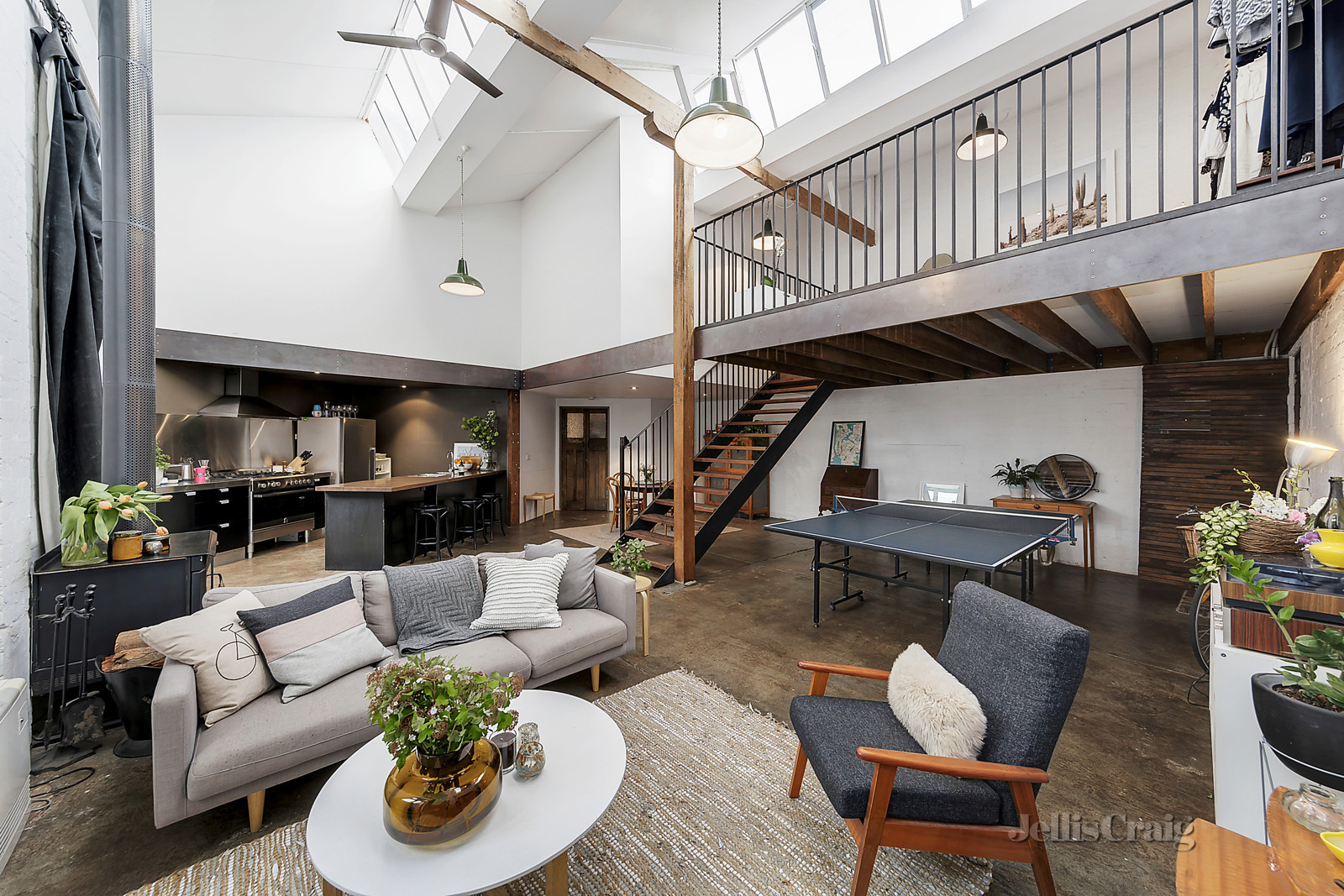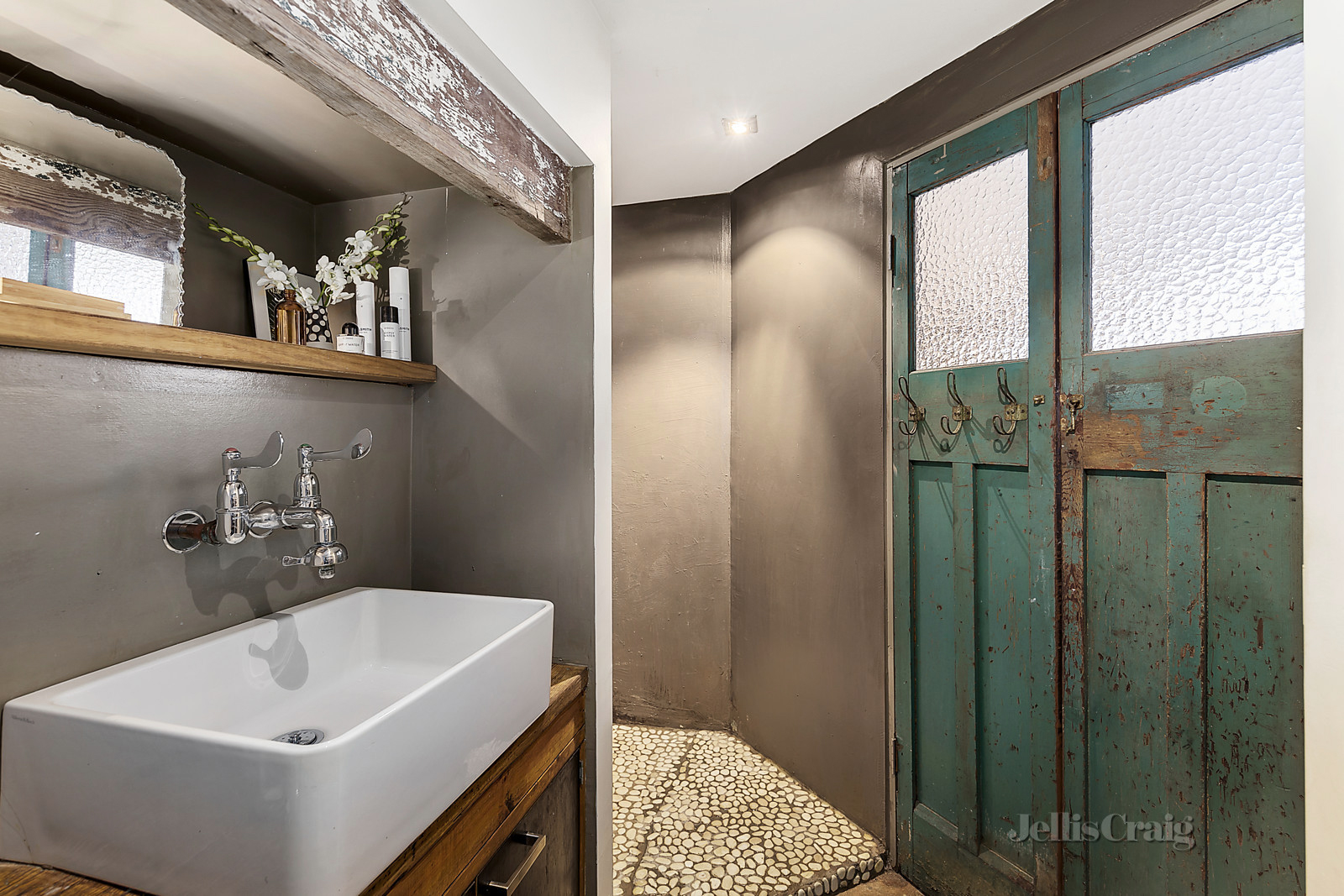
Via JellisCraig
Living space at a premium in the heart of a city, but this 165 sq-m warehouse conversion in Melbourne’s Fitzroy neighbourhood has room to spare.

Via JellisCraig

Via JellisCraig

Via JellisCraig
Soaring sawtooth ceilings overlook a relaxed, open-plan design centred around a huge living-dining area. Downstairs French doors lead out to the Melbourne property’s north-facing patio, while upstairs boasts a combination kitchen and roof terrace. Wood and metal details combine to an industrial effect including a floating steel staircase, open beams, polished concrete floors, whitewashed walls.
Currently laid out as two individual residences with two entrances, the Fitzroy dwelling is heading to auction on 15 November as a unit with Jellis Craig and a starting guide price of AUD $1.7m.


















