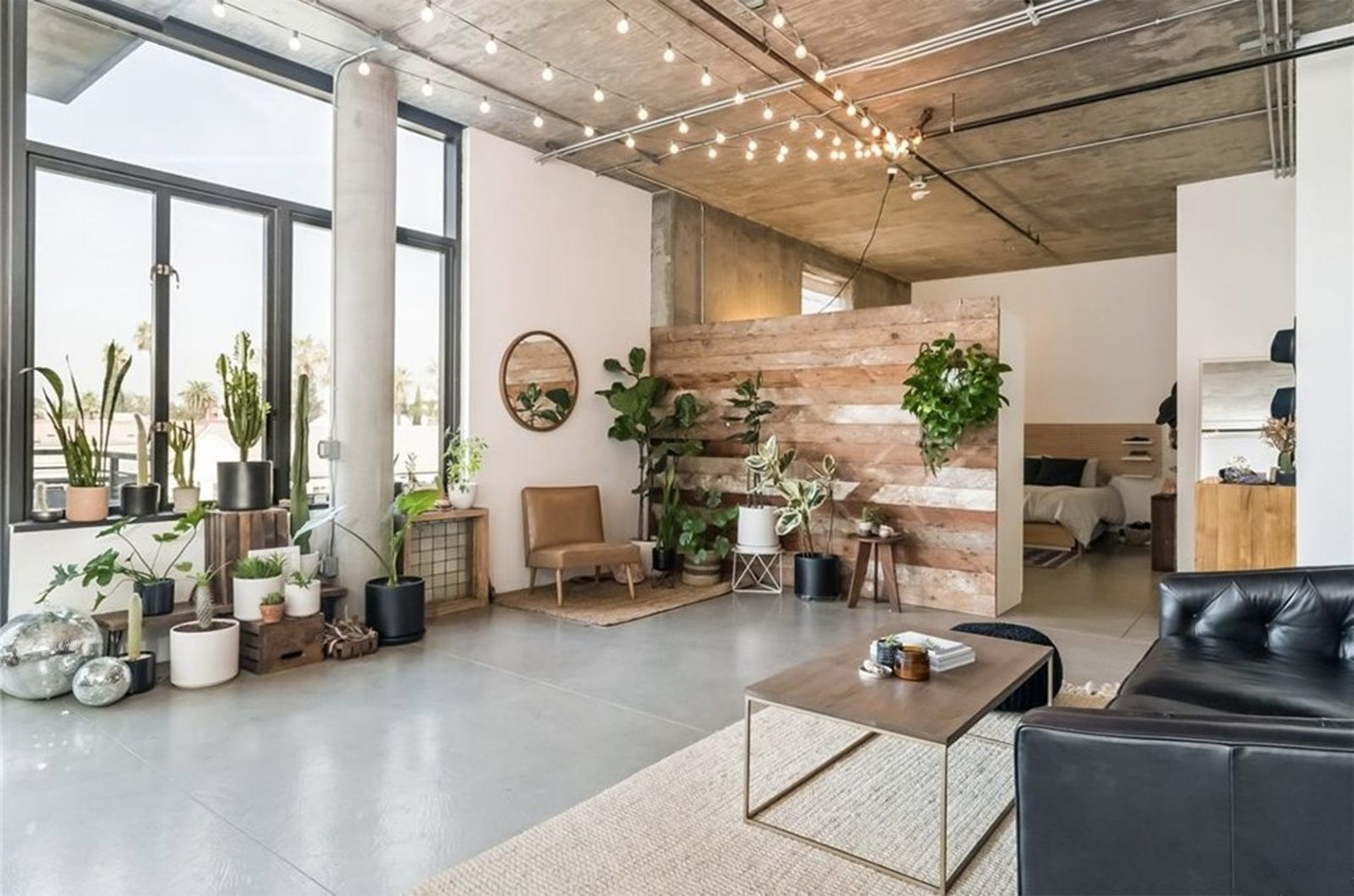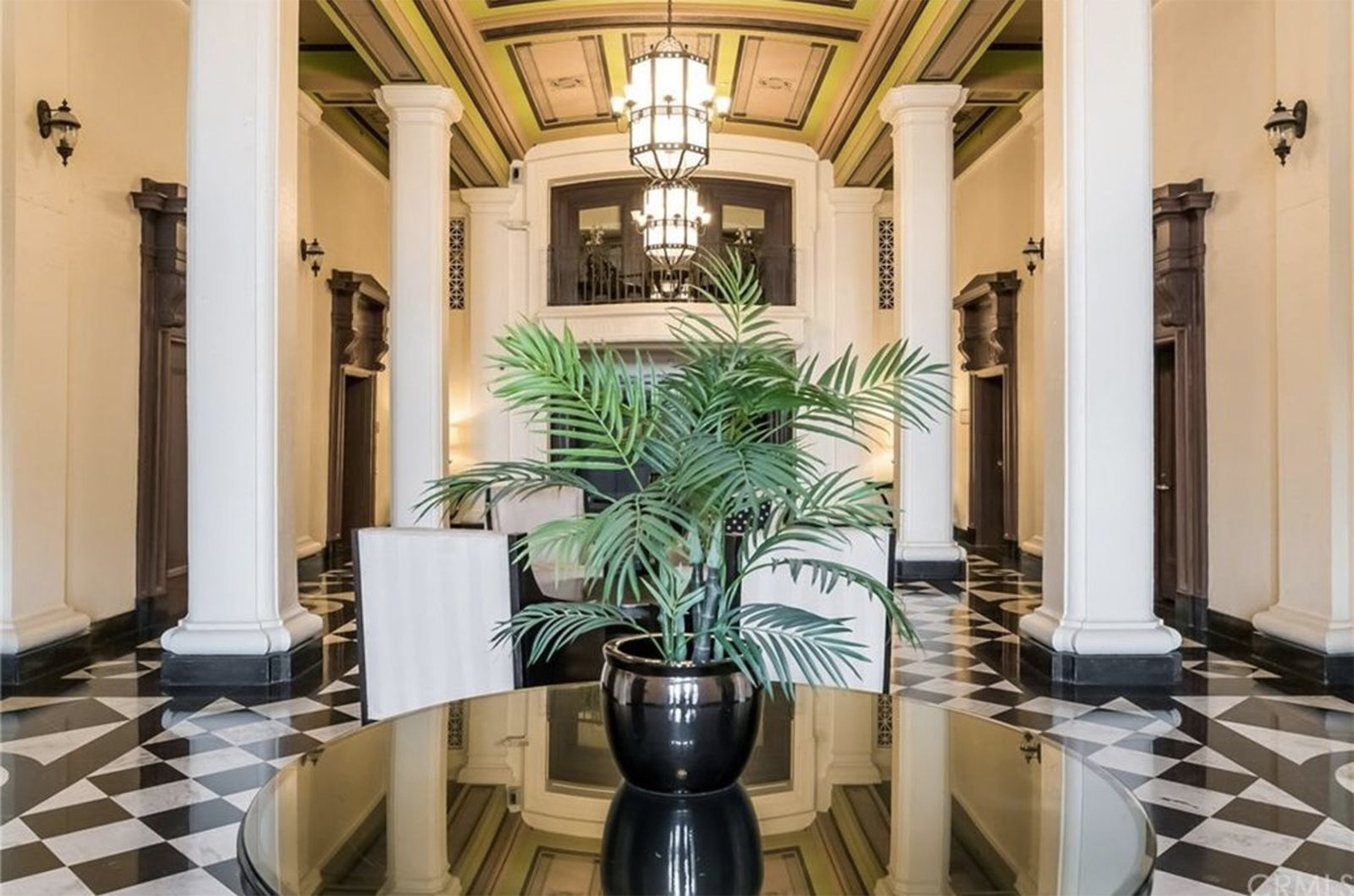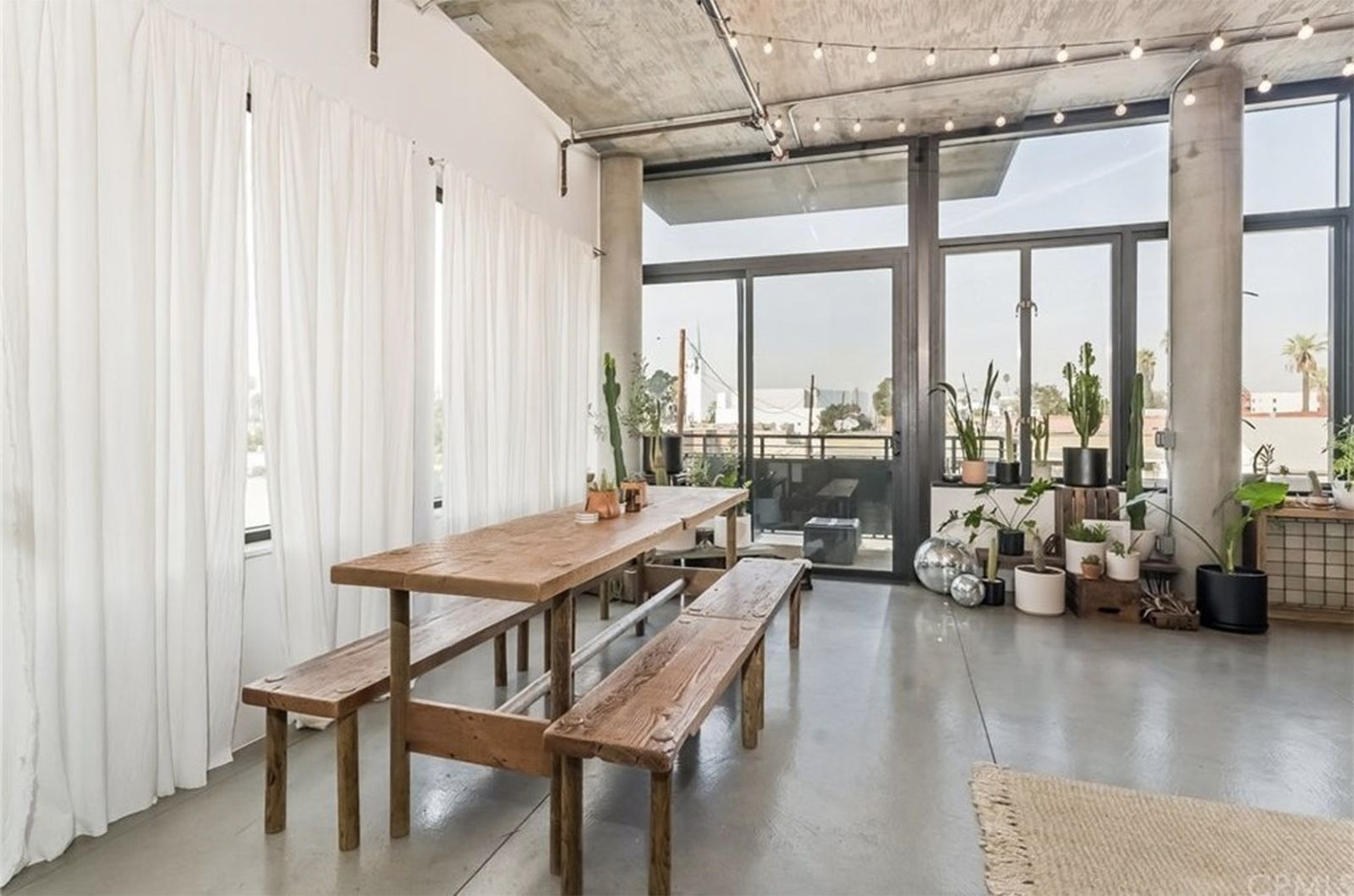
Concrete floors and soaring ceilings run throughout this spacious loft – which was once the setting for secret masonic rituals.
The two-bedroom property occupies the former freemason headquarters of Long Beach, which were designed by local architects Parker O Wright and Francis H Gentry, and constructed in 1927.

The building’s Greek Revival architecture includes a grand stone entrance with a frieze that features the masonic square and compass symbol, and Ionic columns.
An opulent entrance hall greets visitors with black and white marble tiling, white pillars and decorative doorways.

Via Van Wig & Associates

Via Van Wig & Associates

Via Van Wig & Associates

Via Van Wig & Associates

Via Van Wig & Associates
The 1,700 sq ft Los Angeles property – for sale via Van Wig & Associates for $639k – occupies a corner of the building, which was converted into apartments in 2005, and features huge open-plan rooms. Polished concrete floors are contrasted by wood panelling, which wraps around and separates the bedroom. Cement pillars and exposed pipes create an industrial feel, and floor-to-ceiling windows look out across the city.

For summertime barbecues there’s a shaded patio space, and residents can also relax in a common area and spa.
Read next: A Masonic lodge in LA gets a new lease of life as an office
















