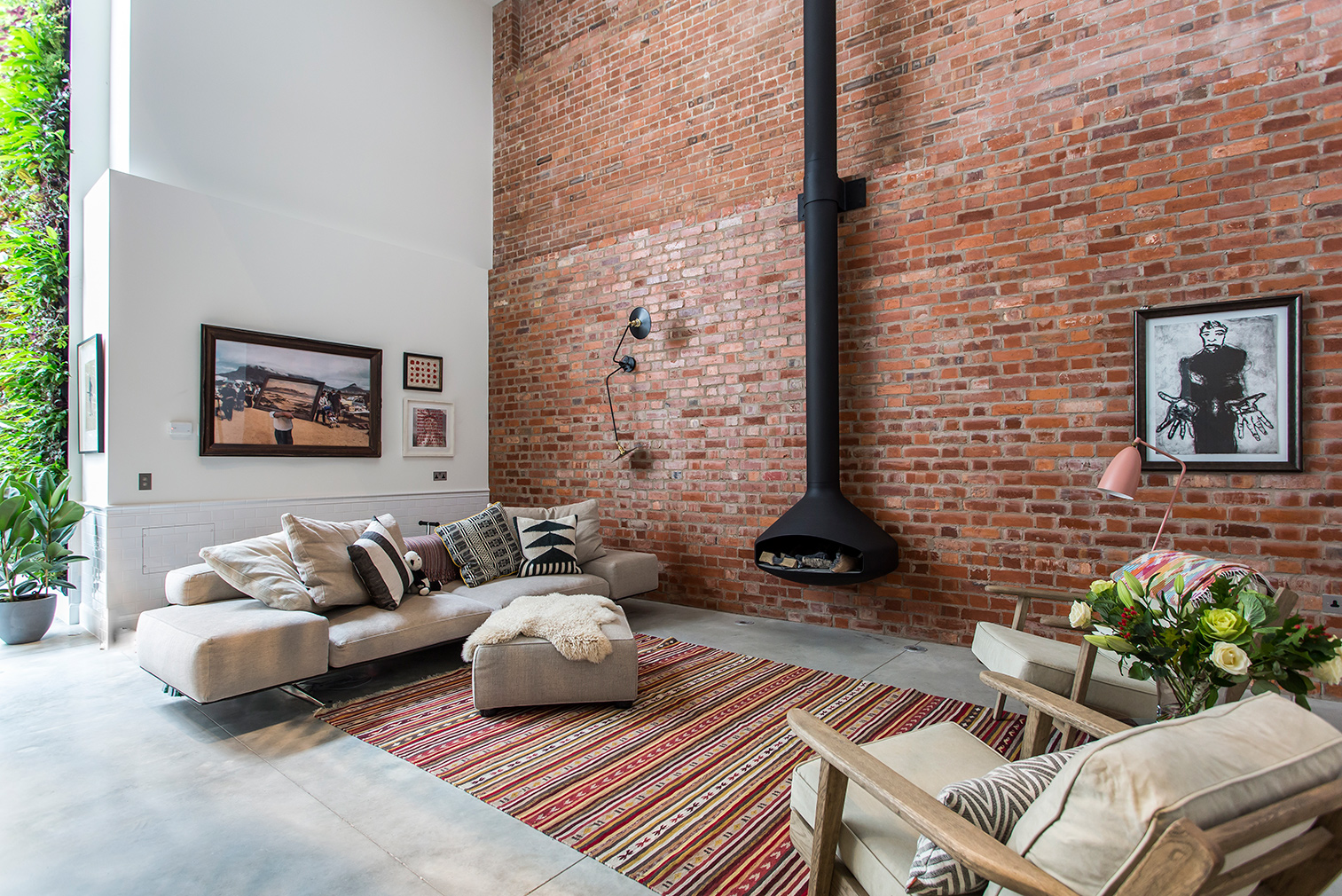Set among the cobbled streets of Clerkenwell in London, this Victorian cooperage has been transformed into a modern home complete with a living wall…
The building was originally used to make barrels for local breweries in the late 19th century. Later, it had a stint as a French polishing company’s HQ before being converted into a house in the 1980s.
Chris Dyson Architects were enlisted to restore the building in 2015, bringing back the converted cooperage’s period charm while adding extra space. The practice extended the existing basement and ripped out a mezzanine level to create an open, triple-height living space at the heart of the home

An Escher-like sculptural staircase snakes through the full height of the three-storey London property, available to rent via One Fine Stay, and Dyson tucked three large bedrooms at the top of the converted cooperage.
Also up top is a large roof terrace with views over the city. To distinguish this new extension from the building’s original brick bones, the architect clad the addition in striking bronze panels.

Photography: Peter Landers / Courtesy of Chris Dyson Architects

Courtesy of One Fine Stay

Courtesy of One Fine Stay

Courtesy of One Fine Stay

Courtesy of One Fine Stay

Courtesy of One Fine Stay

Courtesy of One Fine Stay

Photography: Peter Landers / Courtesy of Chris Dyson Architects

Photography: Peter Landers / Courtesy of Chris Dyson Architects

Courtesy of One Fine Stay
Back inside, interior designer Andrea Larsson Sanchez worked her magic on the rooms. Smooth concrete floors, original crittall windows and exposed brickwork are juxtaposed by sleek contemporary furniture and bold textiles.
In the dining room – which has a glass ceiling that drenches the space below in light – there’s a vibrant living wall created by landscape designer Scotscape.
See more architect-designed homes for rent across the world.

















