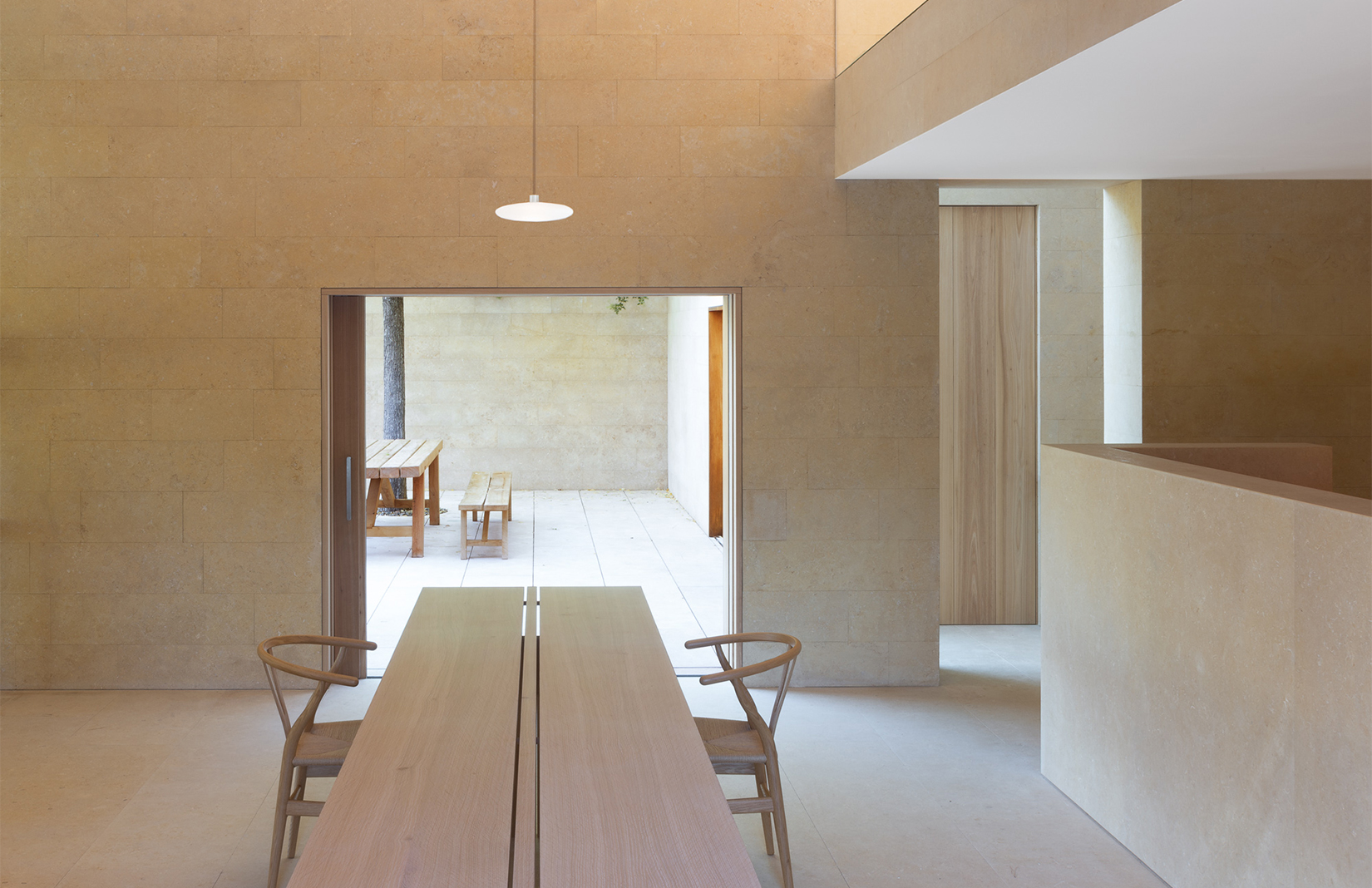Man of the moment John Pawson created this modern home in St Tropez as a beachside retreat with perfect symmetry.
The British designer – who recently transformed the Design Museum’s new HQ in Kensington, London – opted for a simple palette of stone and wood across the 5,166 sq ft bolthole. Its cubic geometry and tilted roof planes echo the local building vernacular while giving it a contemporary spin.

Courtesy of Sotheby’s

Courtesy of Sotheby’s

Courtesy of Sotheby’s

Courtesy of Sotheby’s

Courtesy of Sotheby’s

Courtesy of Sotheby’s

Courtesy of Sotheby’s

Courtesy of Sotheby’s

Courtesy of Sotheby’s

Courtesy of Sotheby’s
Simplicity reigns supreme in the house. This comes as no surprise from a designer with a long-held passion for minimalism. ‘I love clear spaces,’ he recently declared. ‘I love the absolute minimum. I find that pleasurable. I also get pleasure from things done nicely…’
Sight-lines have been carefully choreographed throughout the two-level property, steering the gaze out to the surrounding landscape. On the ground floor, the kitchen leads onto a double living room, which opens onto a cork-tree lined terrace with a swimming pool and views of the Bay of Canoubiers.

The modern home – for sale via Sotheby’s Realty (price on application) – in Parcs de Saint-Tropez is a stone’s throw from a private beach and close to the centre of town.
Read next: John Pawson turns a Berlin bunker into an art gallery

















